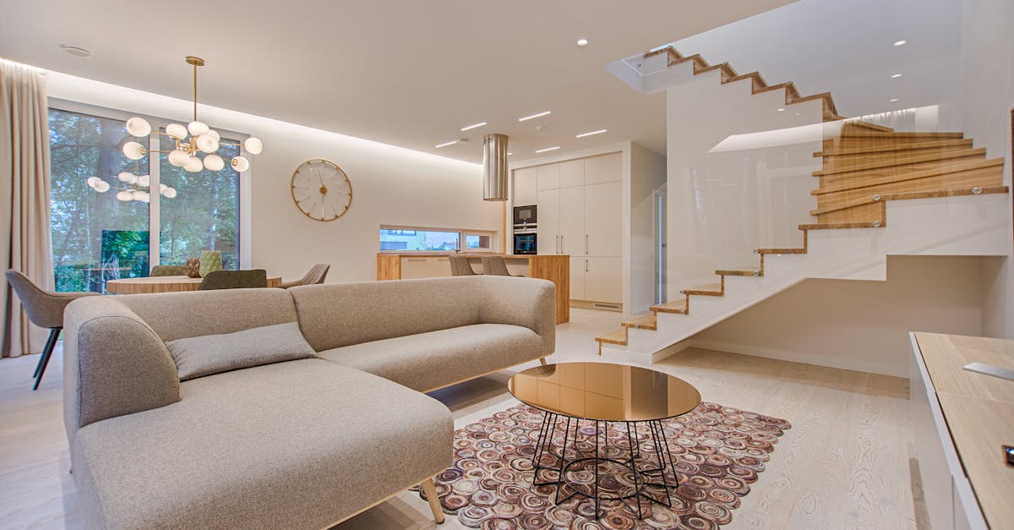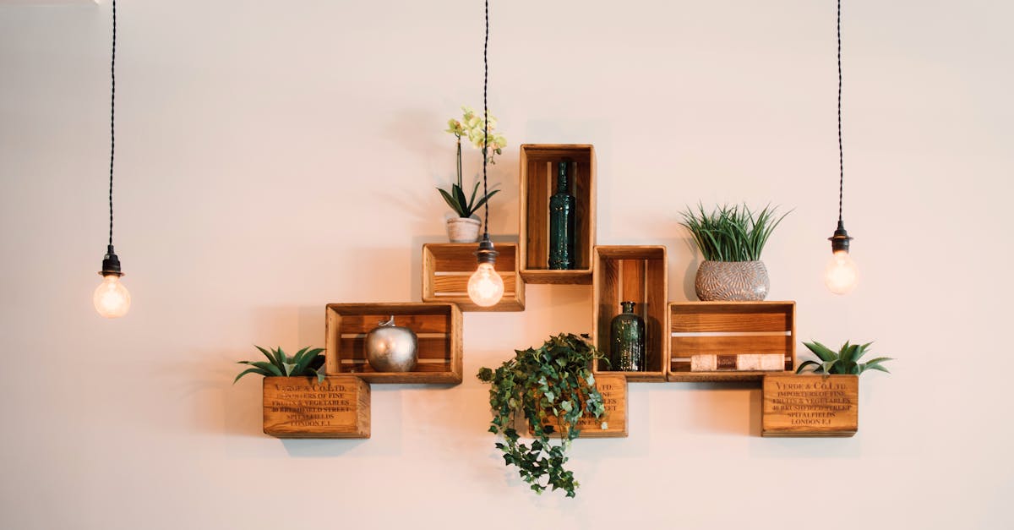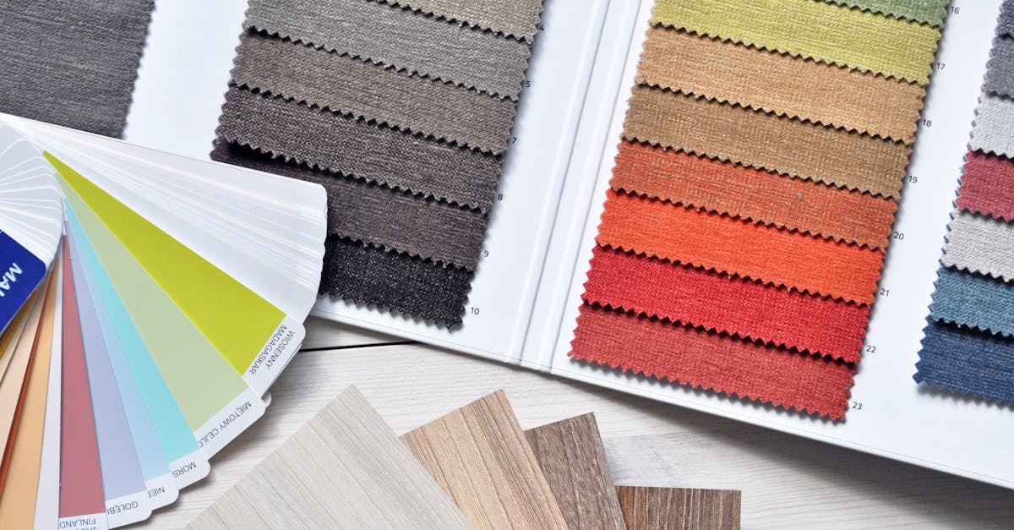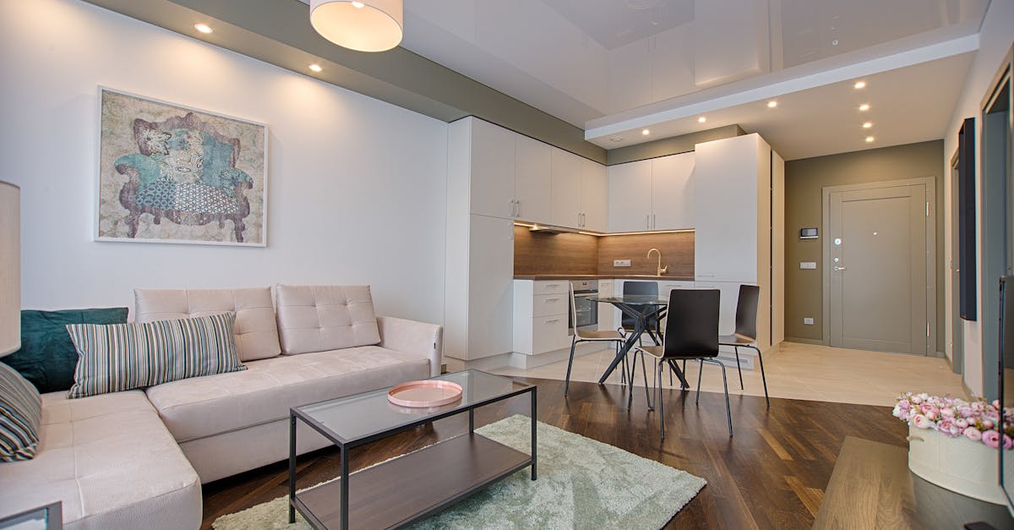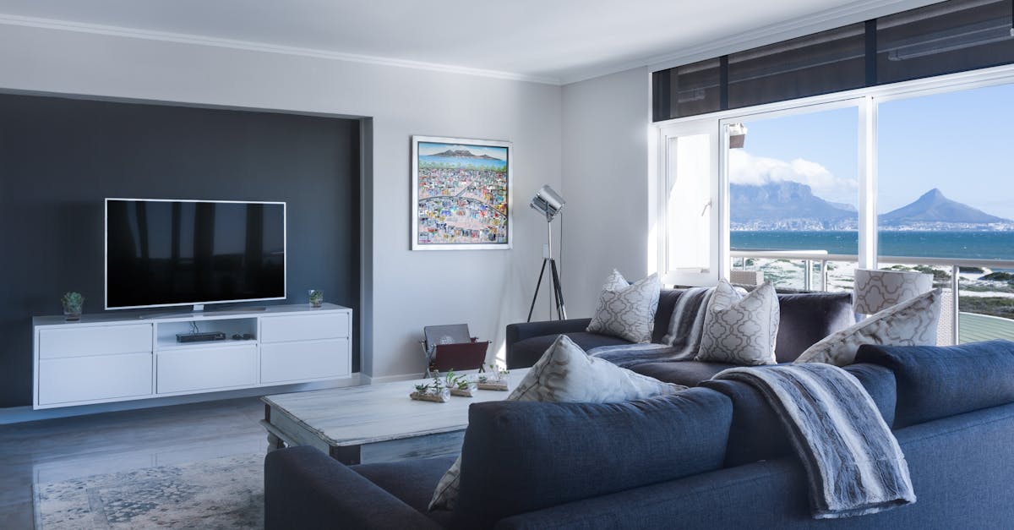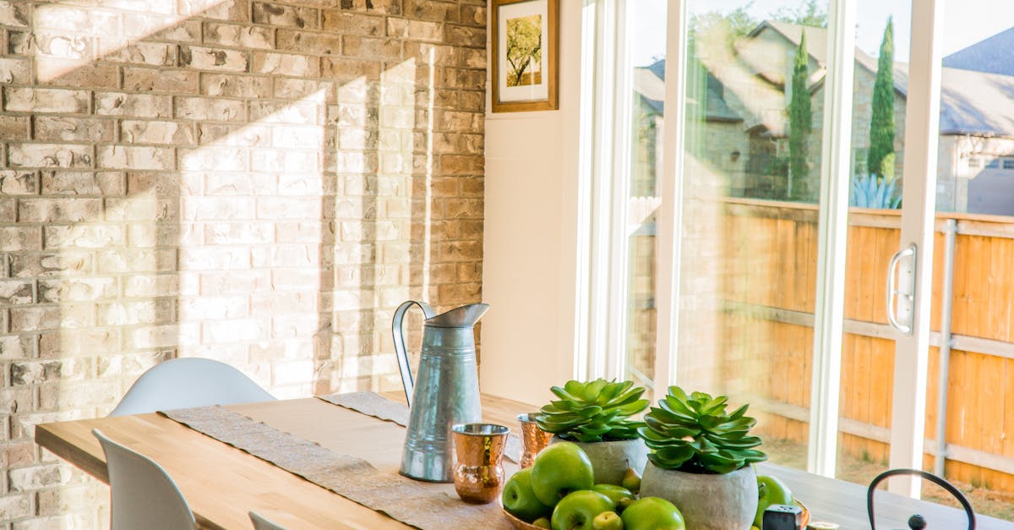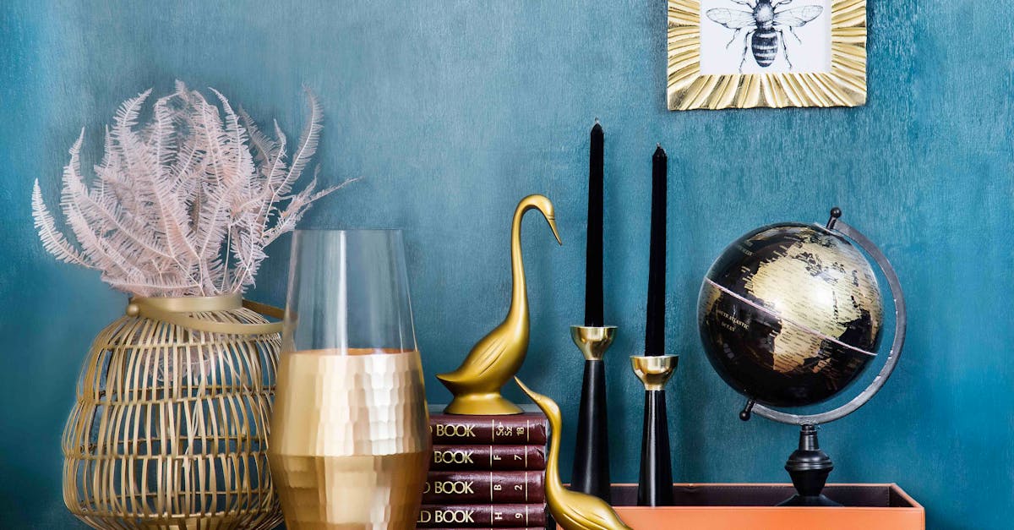
Space Planning
Table Of Contents
At ABF Raleigh, we specialize in space planning for residential and commercial spaces. Our team of experienced interior designers will work closely with our clients to create functional and aesthetically pleasing layouts that maximize the use of space. Whether you are looking to redesign your living room, office, or retail space, we will develop a customized plan that suits your individual needs and style preferences. With a keen eye for detail and a focus on efficiency, ABF Raleigh is dedicated to creating spaces that are both beautiful and practical. Let us help you make the most out of your space today.
Maximizing storage solutions in home design
Maximizing storage solutions in home design is a crucial aspect of creating functional and visually appealing spaces. Strategic placement of furniture, such as incorporating multifunctional pieces like storage ottomans or beds with built-in drawers, can optimize the available space. Customized cabinetry in the kitchen and bathroom provides tailored storage solutions that cater to the specific needs of the client. Additionally, maximizing vertical storage by utilizing tall shelves and cabinets can make use of vertical space efficiently, keeping items organized and easily accessible.
When designing for storage solutions in home spaces, it is essential to consider the traffic flow and functionality of the room. Creating designated storage areas near entryways can facilitate easy navigation and keep clutter at bay. Incorporating hidden storage solutions, such as pull-out drawers in kitchen cabinets or under the stairs, can maximize free space while maintaining a visually pleasing aesthetic. By prioritizing storage in the initial floor plans and design layout, interior designers can ensure that each area of the home serves a dual purpose, combining practicality with style seamlessly.
Implementing smart storage areas for improved organization
Implementing smart storage areas in home design is crucial for improving organization and maximizing space efficiency. When planning storage solutions, it is important to consider the specific needs and preferences of the individuals using the space, whether it's a bedroom, office, or classroom. Utilizing tools like drag and drop diagrams can help in visualizing the layout and placement of storage units, ensuring that each item has a designated spot for easy access.
Incorporating innovative storage solutions, such as built-in shelves, ready-made storage units, or custom office furniture, can help optimize the functionality of a space while maintaining its aesthetic appeal. By strategically placing utility drawers or wire organizers, one can create a clutter-free environment that promotes productivity and a sense of calm. Additionally, considering factors like lighting fixtures and ventilation when designing storage areas can further enhance the overall ambiance and functionality of a room.
Incorporating natural lighting into space planning
Natural lighting plays a crucial role in space planning as it not only brightens up a room but also contributes to the overall ambiance. When incorporating natural lighting into design, it is essential to consider factors such as the placement of windows and skylights to maximize sunlight exposure throughout the day. Strategically positioning windows can help reduce the need for excessive artificial lighting, creating a more energy-efficient and sustainable environment.
Moreover, natural lighting can also enhance the visual appeal of a space by highlighting architectural features, complementing the colour palette, and creating a sense of openness. Designers can make use of reflective surfaces, light-coloured walls, and sheer curtains to optimize the distribution of natural light within a room. By harnessing the benefits of natural lighting, interior designers can create spaces that feel inviting, spacious, and harmonious, promoting a sense of well-being and connection to the outdoors.
Enhancing spaces with optimal artificial lighting placement
Artificial lighting plays a crucial role in space planning, as it not only illuminates a room but also sets the ambience and highlights key features of the design. When strategically placed, artificial lighting can enhance the functionality and aesthetics of a space, creating a welcoming and visually appealing environment. Incorporating different types of lighting fixtures, such as overhead lights, wall sconces, and floor lamps, can help to create layers of light that can be adjusted to suit various activities and moods within the space.
Moreover, the placement of artificial lighting should be carefully considered to prevent glare and shadows that can negatively impact the overall feel of a room. By strategically positioning light sources, interior designers can ensure that the lighting is even and balanced throughout the space. Additionally, using dimmers and adjustable fixtures can give users control over the intensity and direction of the light, allowing them to create a customized lighting experience based on their needs and preferences.
Addressing safety considerations in space planning
Safety considerations are pivotal in the realm of space planning, ensuring that design decisions ultimately prioritize the well-being of the users. Addressing safety concerns, such as emergency exiting, grab bars for accessibility, and adequate lighting for visibility, are essential components integrated into the holistic approach of space planning. By adhering strictly to building codes and health & safety regulations, designers instill confidence in both the functionality and safety aspects of the designed spaces.
Incorporating safety measures seamlessly into the design process bolsters the overall quality and appeal of the space. From strategically placing grab bars for support in bathrooms to ensuring proper lighting for emergency situations, each decision contributes to a space that not only functions well but also protects the individuals within it. By considering safety aspects throughout the planning and design stages, designers create spaces that resonate with peace of mind and comfort for the users, elevating the overall experience while fostering a secure environment.
Ensuring that design decisions prioritize user wellbeing
Design decisions in space planning play a crucial role in enhancing user wellbeing. By incorporating elements that prioritize safety, accessibility, and comfort, interior designers can create spaces that promote physical and mental wellness. Considering factors such as lighting, layout, and materials can contribute significantly to the overall atmosphere of a room, influencing the occupants' mood and confidence.
In addition to creating aesthetically pleasing environments, designers must also address safety considerations to ensure the wellbeing of individuals using the space. This involves implementing features that meet regulations and standards, as well as minimizing potential hazards. From choosing appropriate flooring materials to ensuring proper lighting levels, every aspect of the design should aim to enhance the overall user experience while prioritizing their safety and comfort.
FAQS
What is space planning?
Space planning is the process of organizing and arranging a space to best suit its purpose and the needs of its users.
Why is maximizing storage solutions important in home design?
Maximizing storage solutions is important in home design to help reduce clutter, improve organization, and make the most of the available space.
How can natural lighting be incorporated into space planning?
Natural lighting can be incorporated into space planning by strategically placing windows, skylights, and other openings to bring in natural light and reduce the need for artificial lighting.
What safety considerations should be addressed in space planning?
Safety considerations in space planning include ensuring proper ventilation, incorporating fire safety measures, and designing layouts that minimize hazards and promote user well-being.
How can artificial lighting be optimized in space planning?
Artificial lighting can be optimized in space planning by strategically placing light fixtures, using energy-efficient lighting solutions, and considering the different lighting needs of each space.
